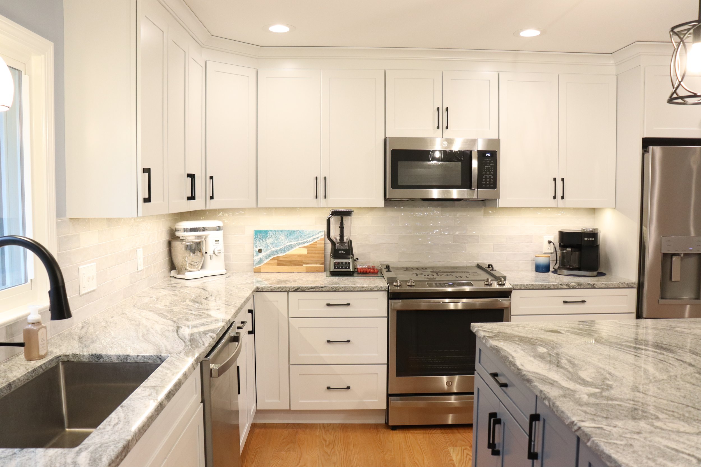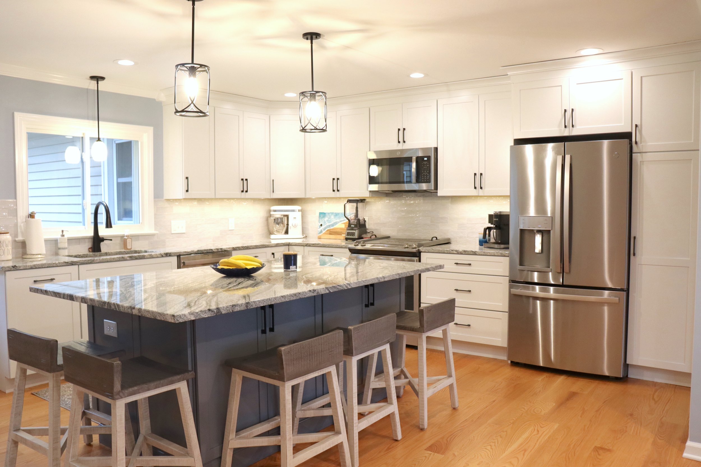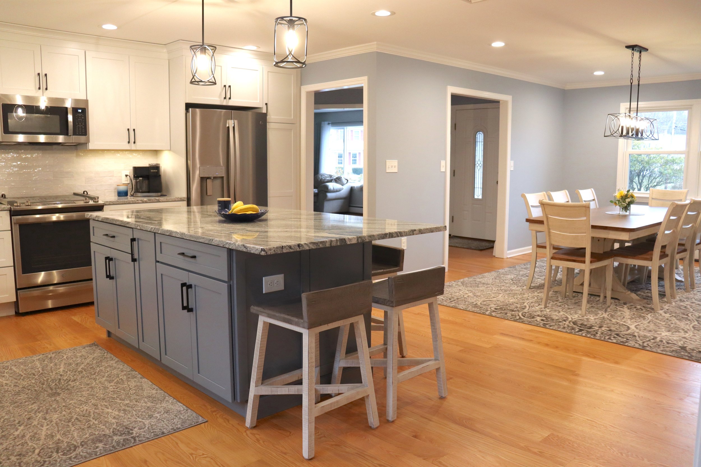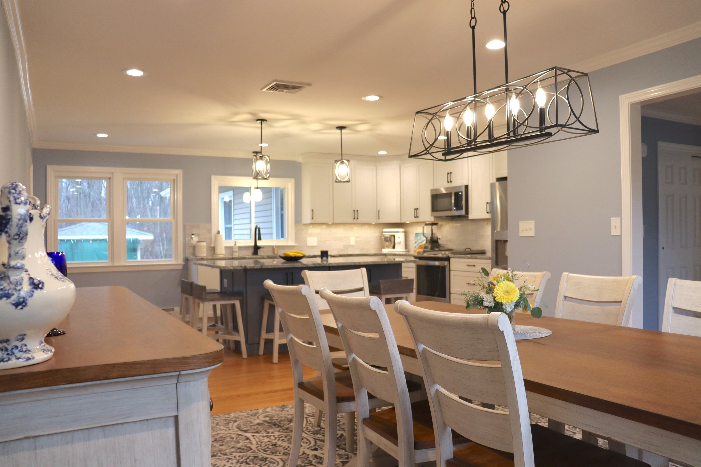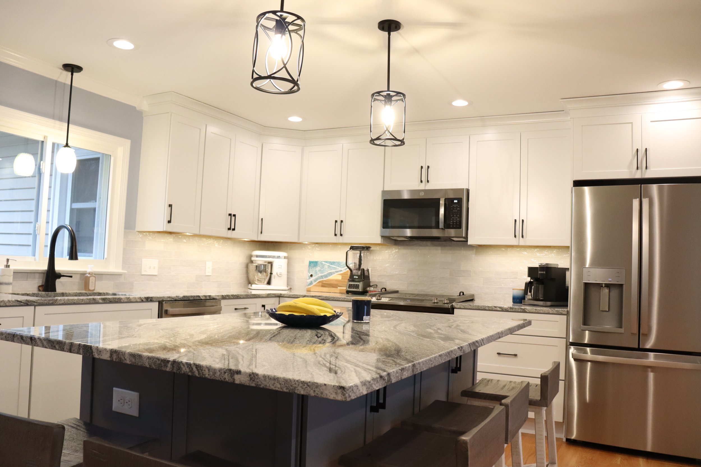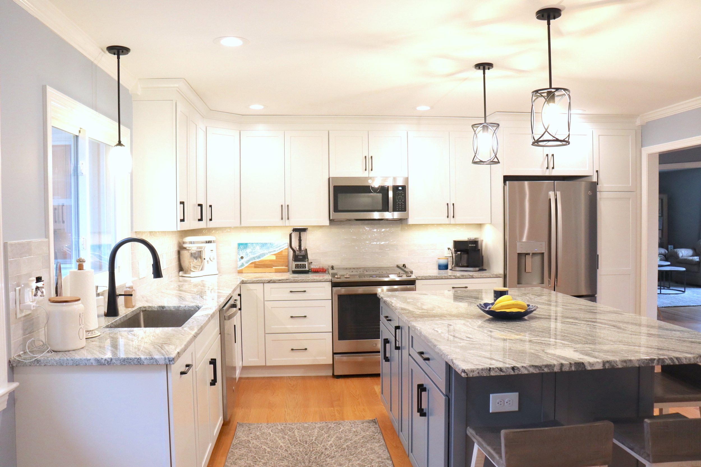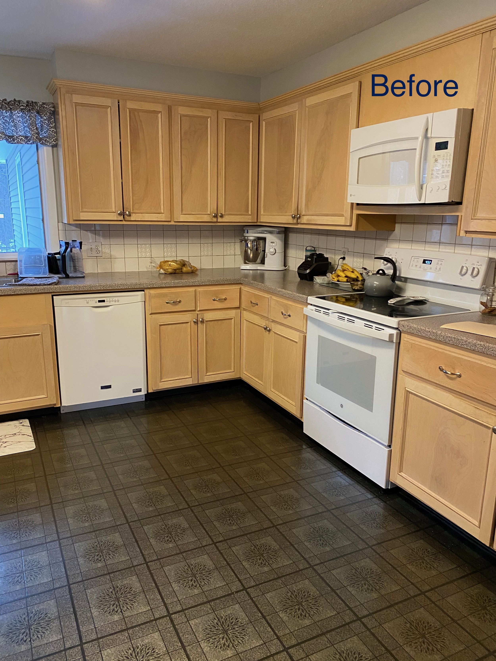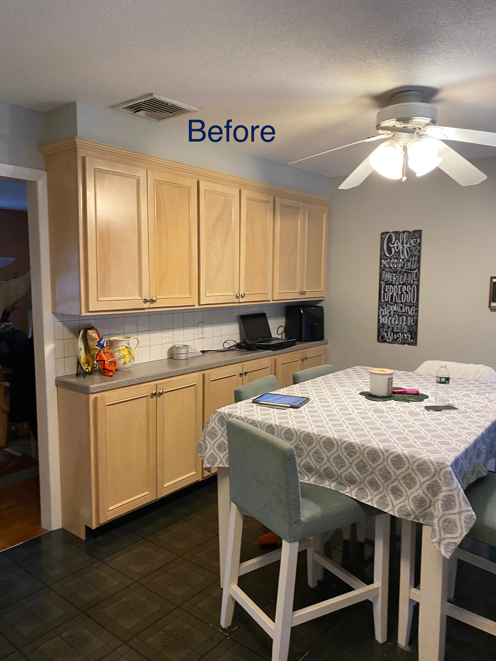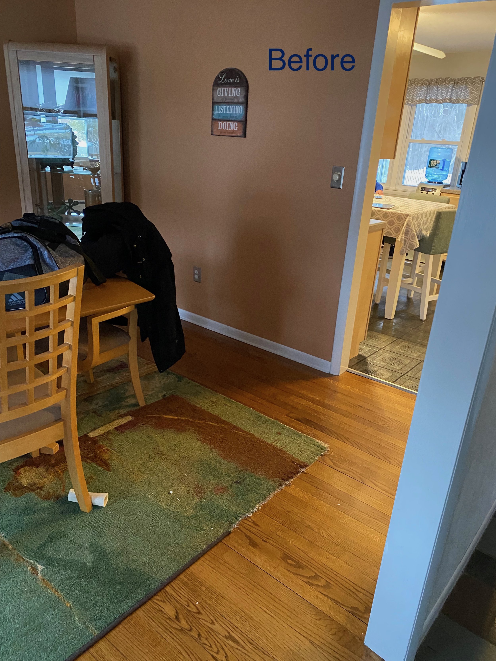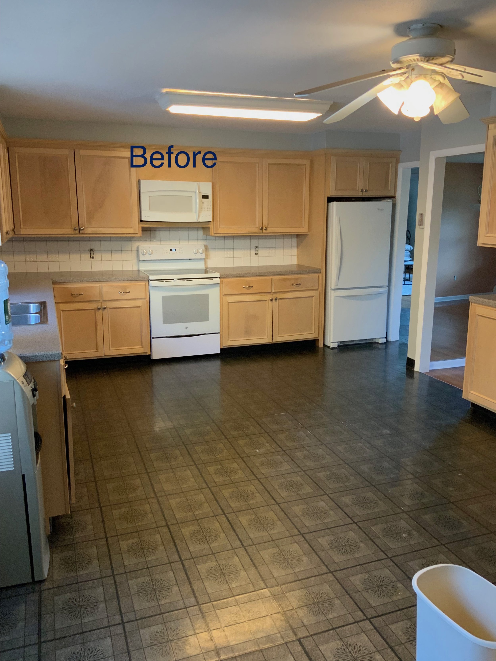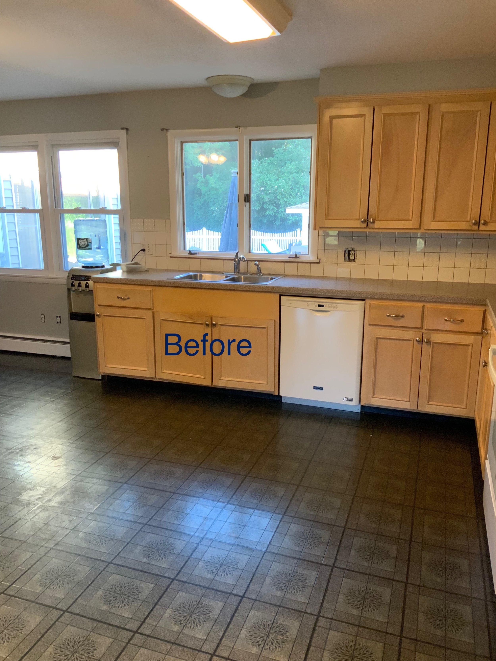This Cheshire kitchen renovation project has been successfully completed, and the end result is a stunning and functional space that seamlessly blends with the dining room. The major structural part of the renovation was the removal of the bearing wall, which opened up the space and created an open floor plan between the kitchen and dining room.
The new kitchen is a modernized and inviting space that features beautiful new cabinetry (by Kitchen Advantage), stainless steel appliances and high-end finishes. The layout was designed with both style and functionality in mind, with a large island providing ample workspace and storage, as well as a convenient spot for casual dining. The removal of the bearing wall not only created a more spacious and open feel, but also allows for more natural light to flow into the space. The dining area now flows harmoniously into the the kitchen, making it a perfect spot for entertaining guests or enjoying family meals.
In addition to the structural changes and kitchen updates, the renovation also includes a range of other updates and improvements. These include new hardwood flooring, lighting and plumbing fixtures, installation of new countertops and backsplash, as well as updating the foyer with new paint and trim work.

