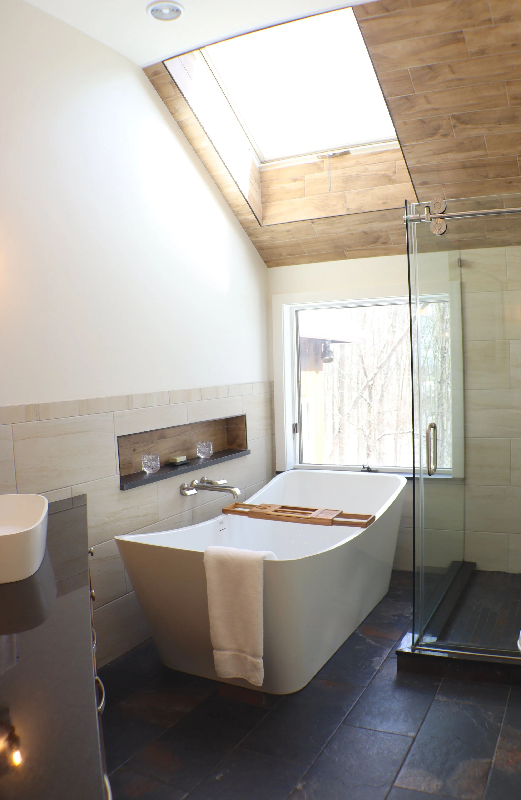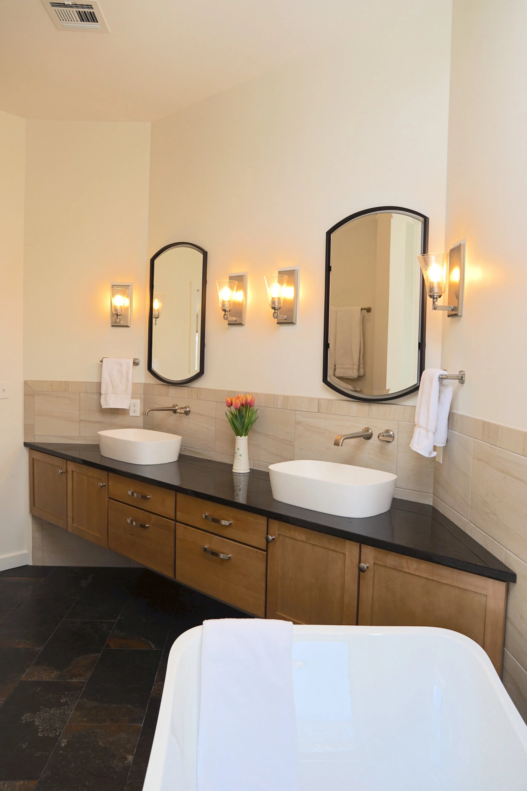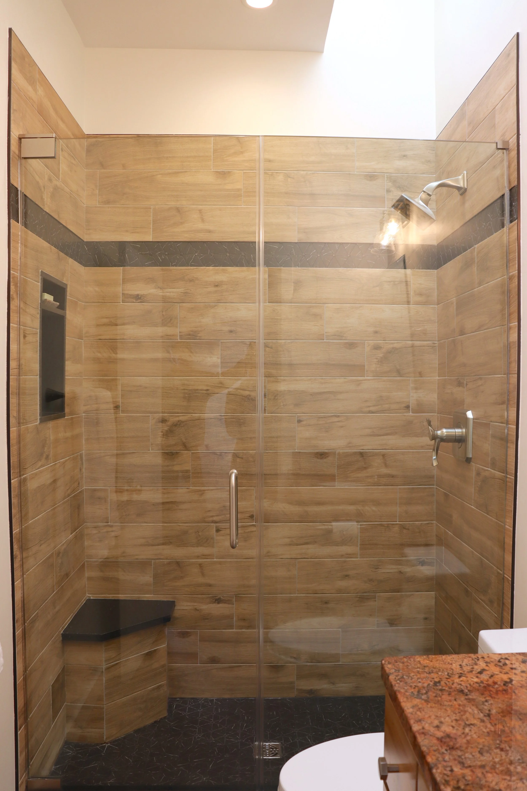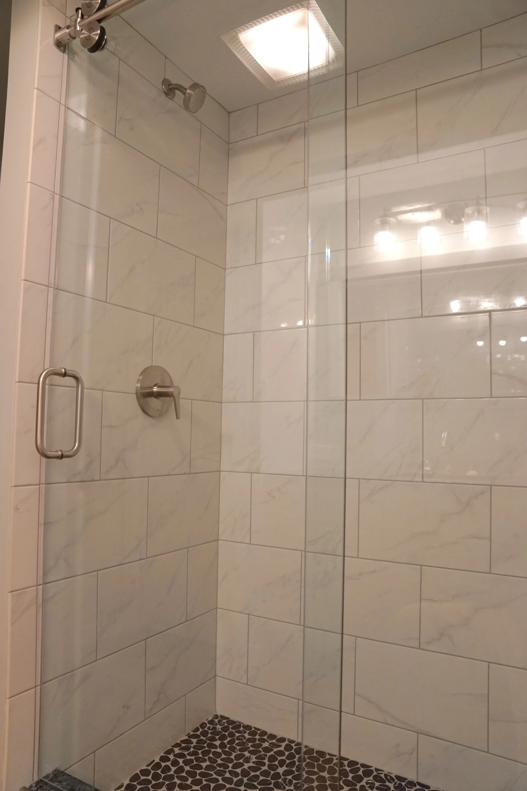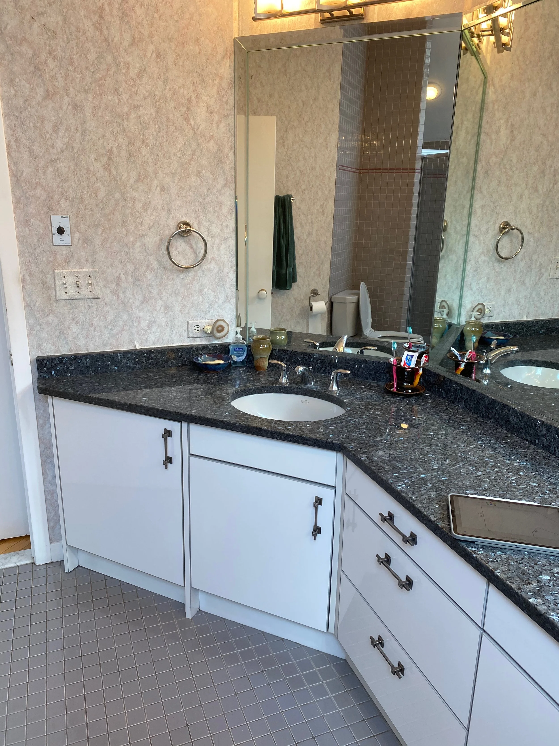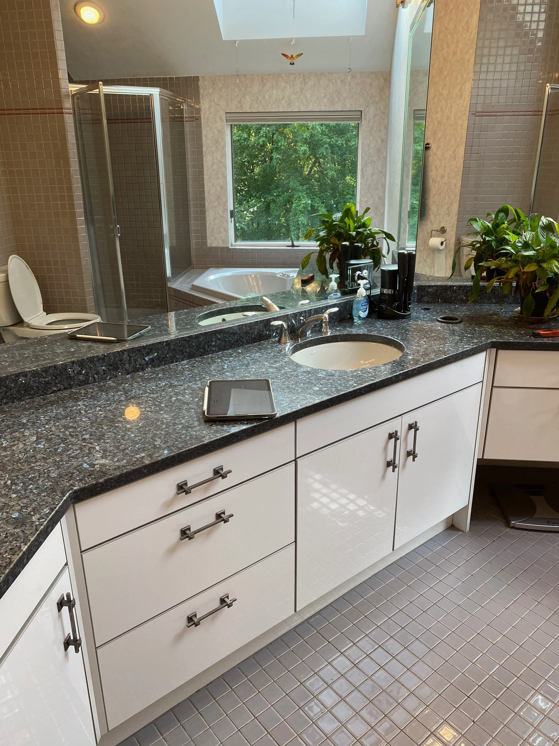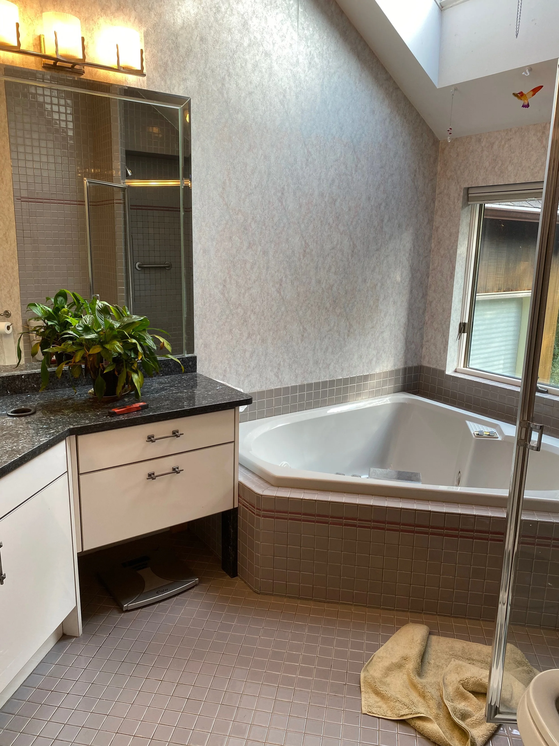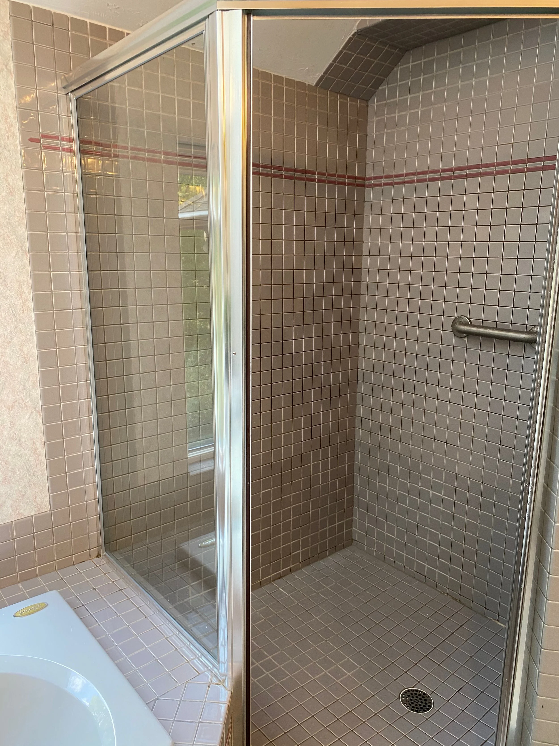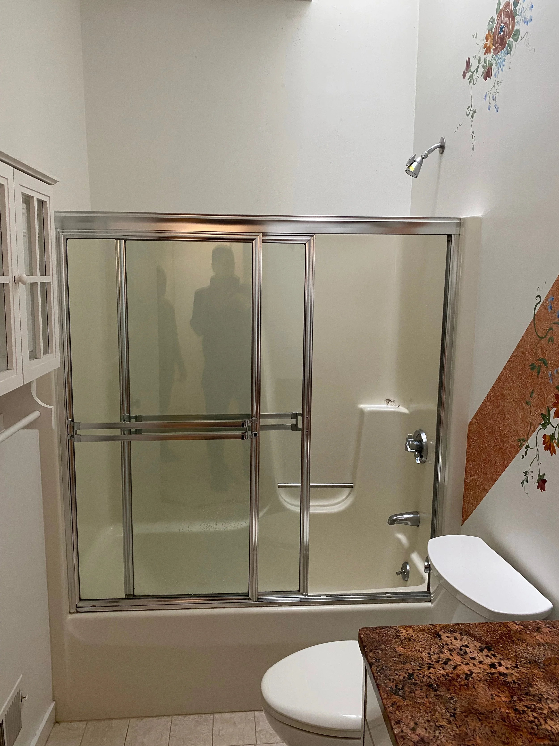The photos below show the completion (scroll down further for before photos) of a stunning bathroom renovation that involved total, or partial, transformation of three separate bathrooms. The project was executed by our experienced team who worked diligently to bring these clients’ vision to life.
The basement bathroom got a shower makeover, removing a bathtub and replacing it with a walk-in shower with tile to the ceiling and frameless shower glass. The hall bath is a standard-sized guest bathroom which also had the tub removed. Our team worked with the clients who chose materials and finishes that would update the space while also tying in to the design and color palette of the master bathroom. We installed a custom tile walk-in shower with a corner bench and frameless shower glass, tile floor, new toilet, and a beautiful vanity, along with the elegant fixtures and finishes to finish off the space.
The largest and most challenging part of the project was the master bathroom, which has an unusual footprint. The bathroom has angled walls and somewhat limited space, which presented a unique challenge for our team. However, we worked closely with the client to design a bathroom layout that maximized the available space and took advantage of the unique angles of the room. We installed a walk-in shower with custom glass walls and door that let in the natural light, a modern floating double vanity (by Kitchen Advantage), and a new freestanding bathtub that fit perfectly in the space. The addition of the unique design elements, such as the custom linear niches and beautiful tile accent wall and angled portion of the ceiling, helped to make this bathroom a standout feature of the house.
Before Pictures

